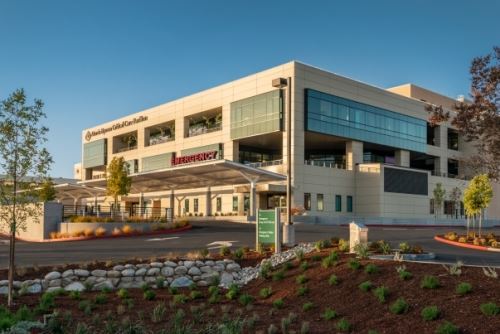
Open Accessibility Menu
Hide
dfh
Close Alert
Close Alert
When Washington Hospital opened in 1958, it served a community of 18,000 people; today it serves more than 365,000 residents and is expected to grow over the next several years. Upgrades are needed not only to ensure the Hospital is able to continue to provide care in the event of a disaster, such as an earthquake, but also as a result of the growing population throughout the district.
In 2000, the Washington Township Health Care District Board of Directors developed a long-range master plan to meet this anticipated future demand. Today implementation of this Facilities Master Plan continues. This multiyear master plan will guide the development of our main medical campus to the year 2030 to ensure safe, reliable, quality hospital facilities that will meet the health care needs of our community for the future.
In January 2009, WHHS broke ground on the first building of Phase 1 of the Facilities Master Plan. The Consolidated Central Plant Project was funded in part by Measure FF, a bond measure approved by voters (with over 70 percent support) in November 2004. The Independent Citizens' Bond Oversight Committee oversees the disbursement of the Measure FF bond proceeds and reports annually on the expenditure of the funds.
The 37,000-square-foot power plant, completed in December 2011, includes a new central plant, laundry, utility tunnel and loading dock. The new central plant is critical in providing expanded utility service, which will allow for the eventual replacement of nearly all buildings on Washington Hospital’s campus.
The Center for Joint Replacement building, which houses the new Institute for Joint Restoration and Research, opened in May 2012. The new joint replacement center features 30 private patient rooms, 30,000 square feet of space and eight examination rooms.
The second phase, which was completed with the opening of the Morris Hyman Critical Care Pavilion in November 2018, houses an expanded Emergency Department and Critical Care. Key highlights about the building are as follows:

With Phases 1 and 2 of the Facility Master Plan complete, Phase 3 is being further developed. This phase calls for construction of a new seismically safe building and infill of the Morris Hyman Critical Care Pavilion shell space, which will be completed in time for a state seismic deadline of 2030. The project will create new space for operating rooms, hybrid OR rooms, diagnostic imaging (MRI, X-rays, etc.), catheterization lab, birthing center, neonatal intensive care, pediatrics, medical and surgical nursing units, and other support services to serve the growing community into the future.
To provide funding for Phase 3, at its July 20, 2020, meeting, the Washington Township Health Care District Board of Directors unanimously passed a resolution calling for the placement of a general obligation bond in the amount of $425,000,000 on the November 3, 2020, General Election ballot. This Resolution No. 1213 can be read here.
Two-thirds of Washington Township Health Care District voters supported the bond measure to move forward with Phase 3. Please click here for background that provides more information on this important project.
Washington Hospital Healthcare System has adopted the 2010 to 2030 Site Master Plan (the "Master Plan" or “Project”) which will guide the development of our main medical campus to the year 2030 in order to help ensure safe, reliable, quality hospital facilities that will meet the health care needs of our community for the future.